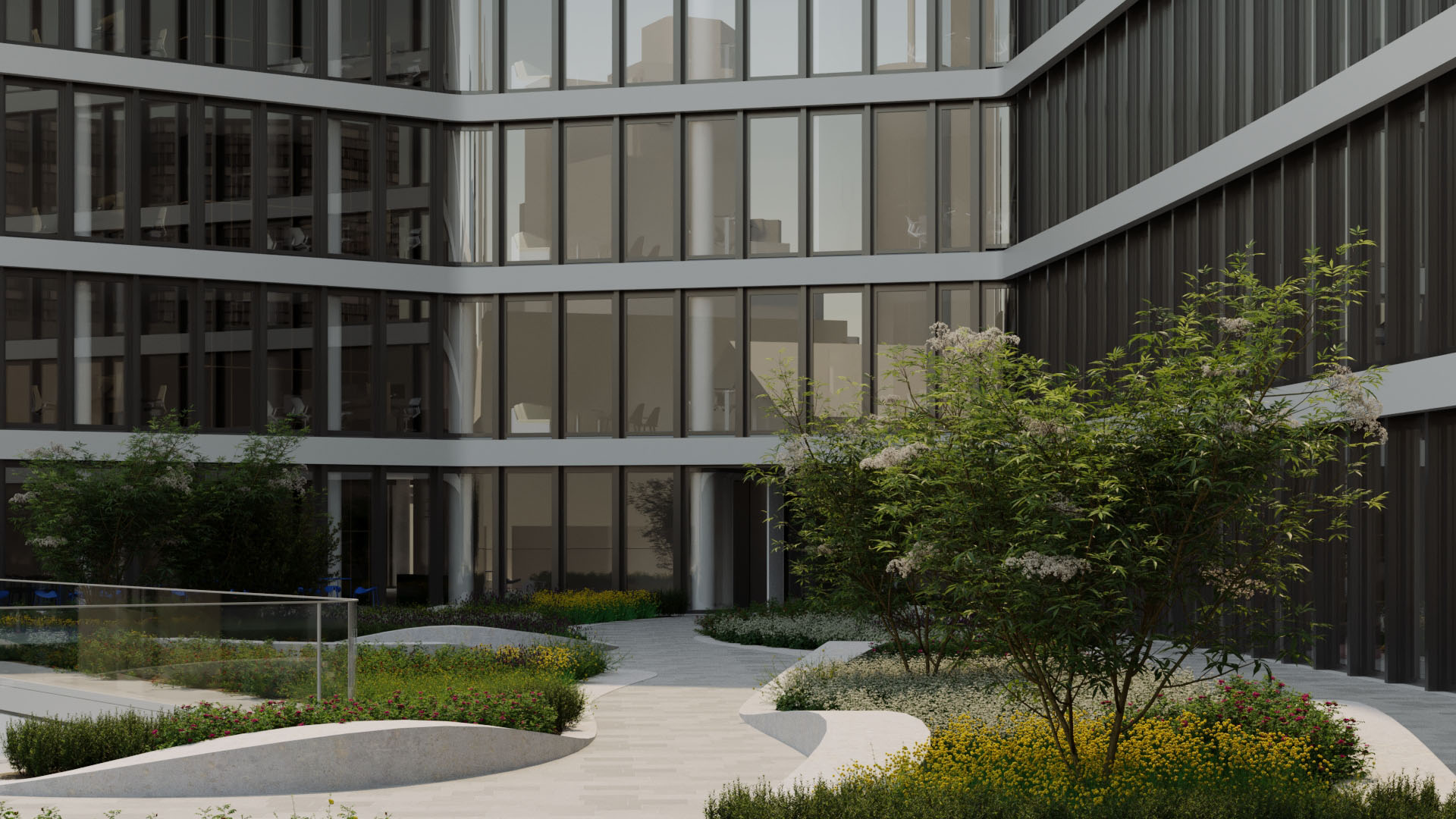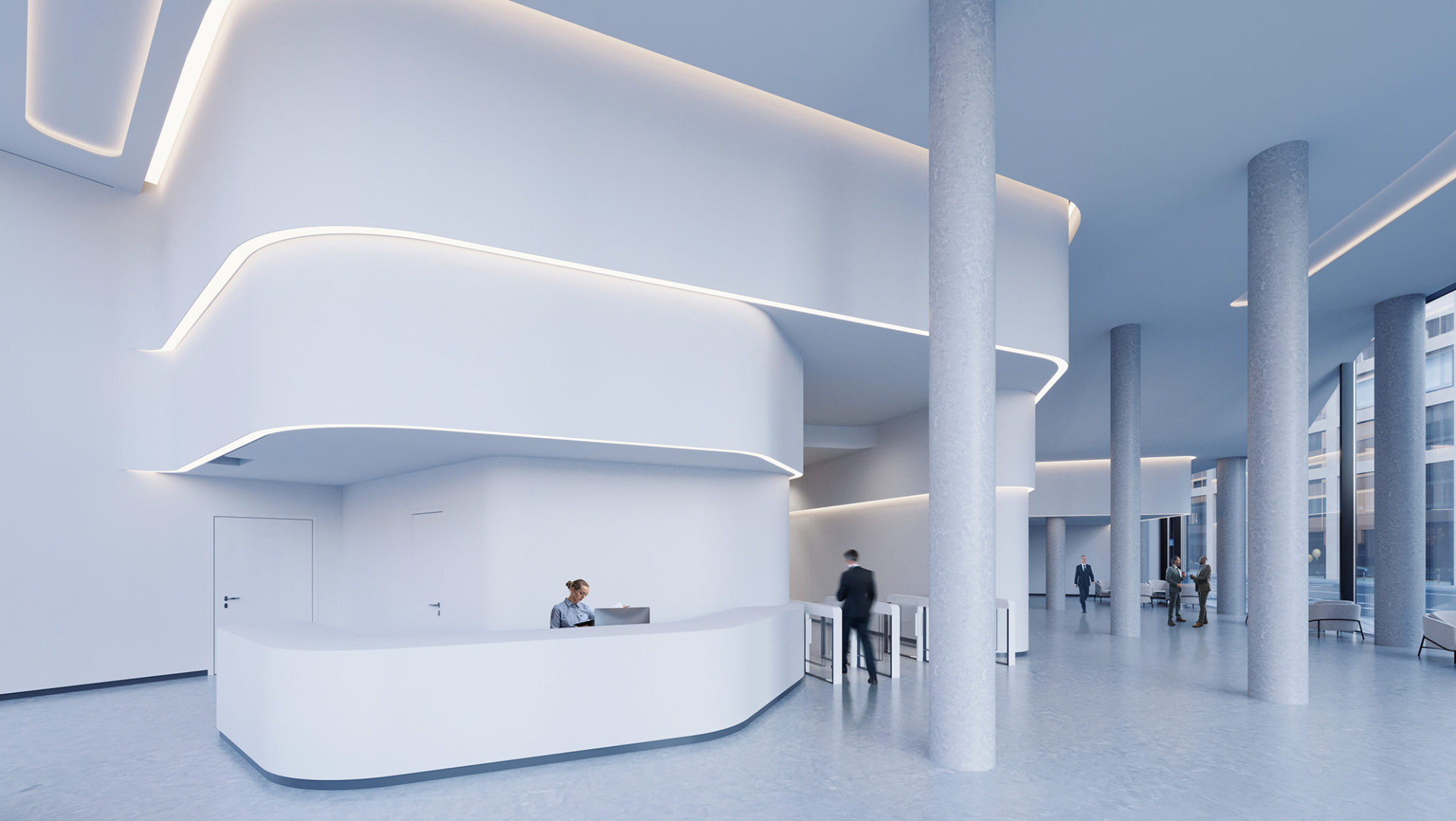DAS KREISLER – in the current of time
The KREISLER interprets the long and eventful history of the location through its architecture and interior design. The building incorporates this spirit into a new era and adapts flexibly to the current/future circumstances of a modern work environment.
DAS KREISLER – in the current of time
The KREISLER interprets the long and eventful history of the location through its architecture and interior design. The building incorporates this spirit into a new era and adapts flexibly to the current/future circumstances of a modern work environment.
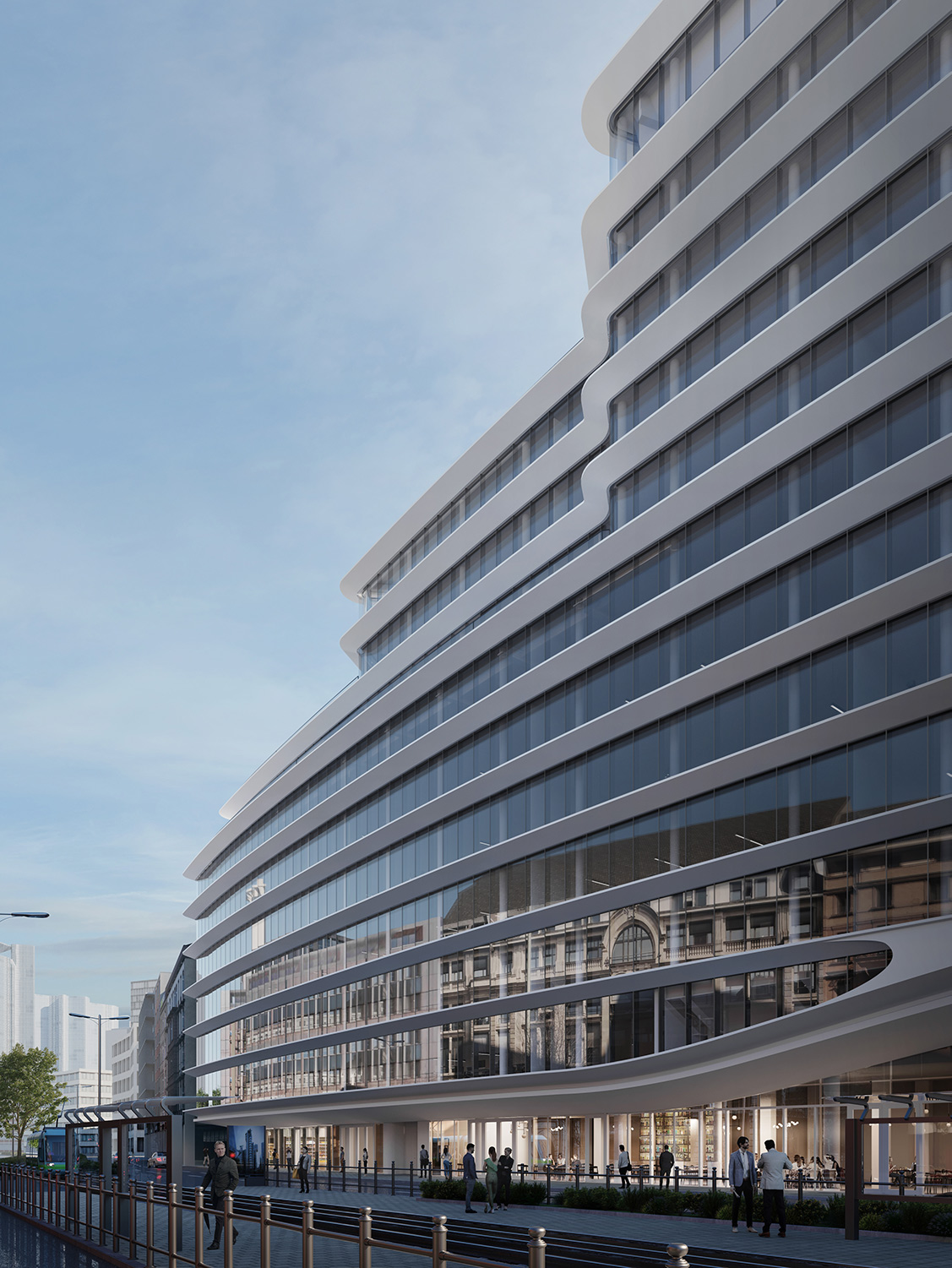
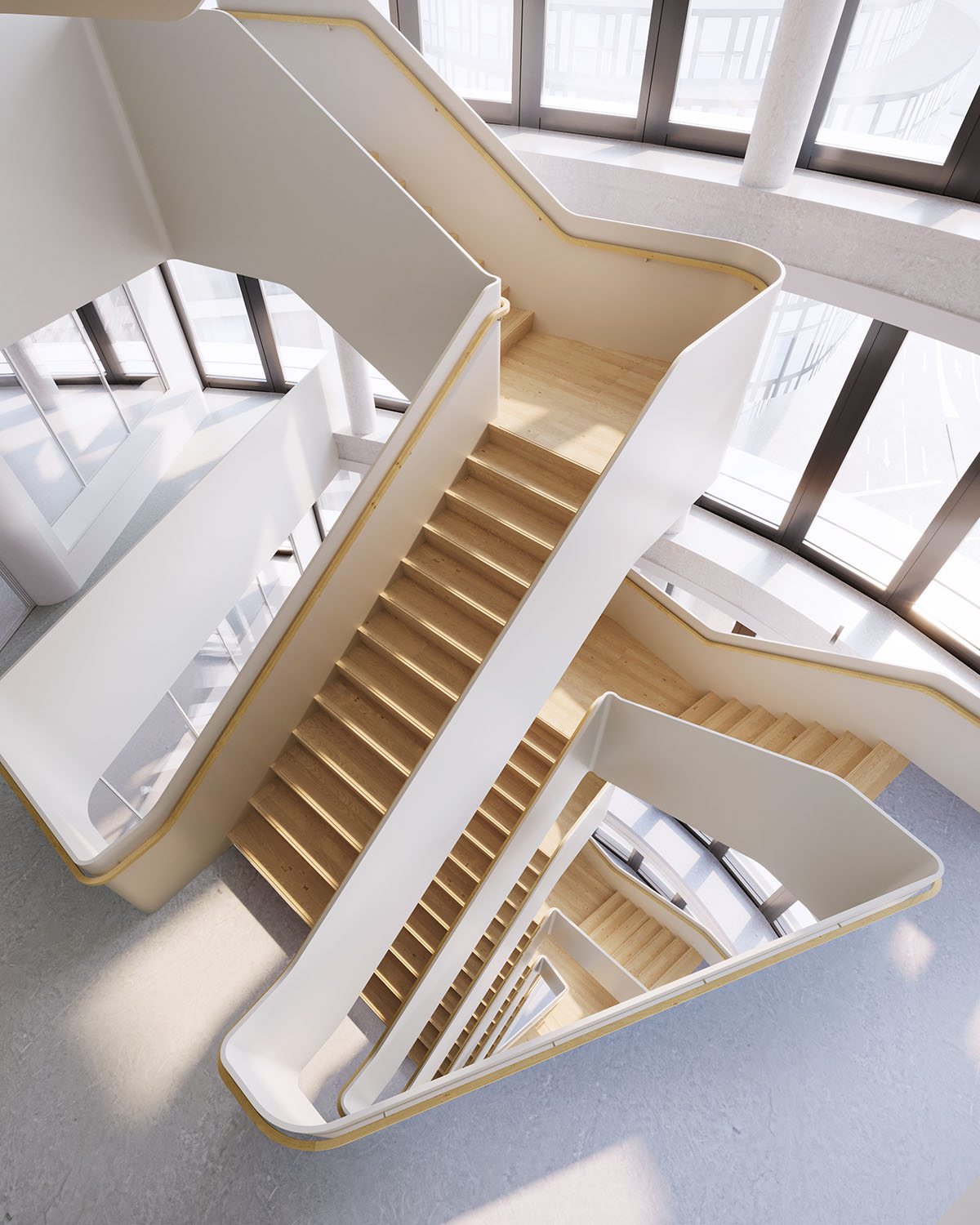
ACTIVATING ARCHITECTURE
Building and infrastructure
Dynamic and timeless architecture
Spacious and verdant terraces allow for relaxation in the middle of the city centre
A grand staircase connects the ground floor to the 11th floor and serves as the communicative “backbone” of the building
Open-air work opportunities with spectacular views of the city centre
Opening windows provide additional fresh airflow
Maximum use of daylight and light control
Internal and external views create transparency and a sense of openness
Tall ceiling heights create a spacious room atmosphere
A high degree of occupational flexibility
Communicative café for a good start to the day
Optimal accessibility by bicycle, public transport and private transport
Kreisler
STACKING PLAN
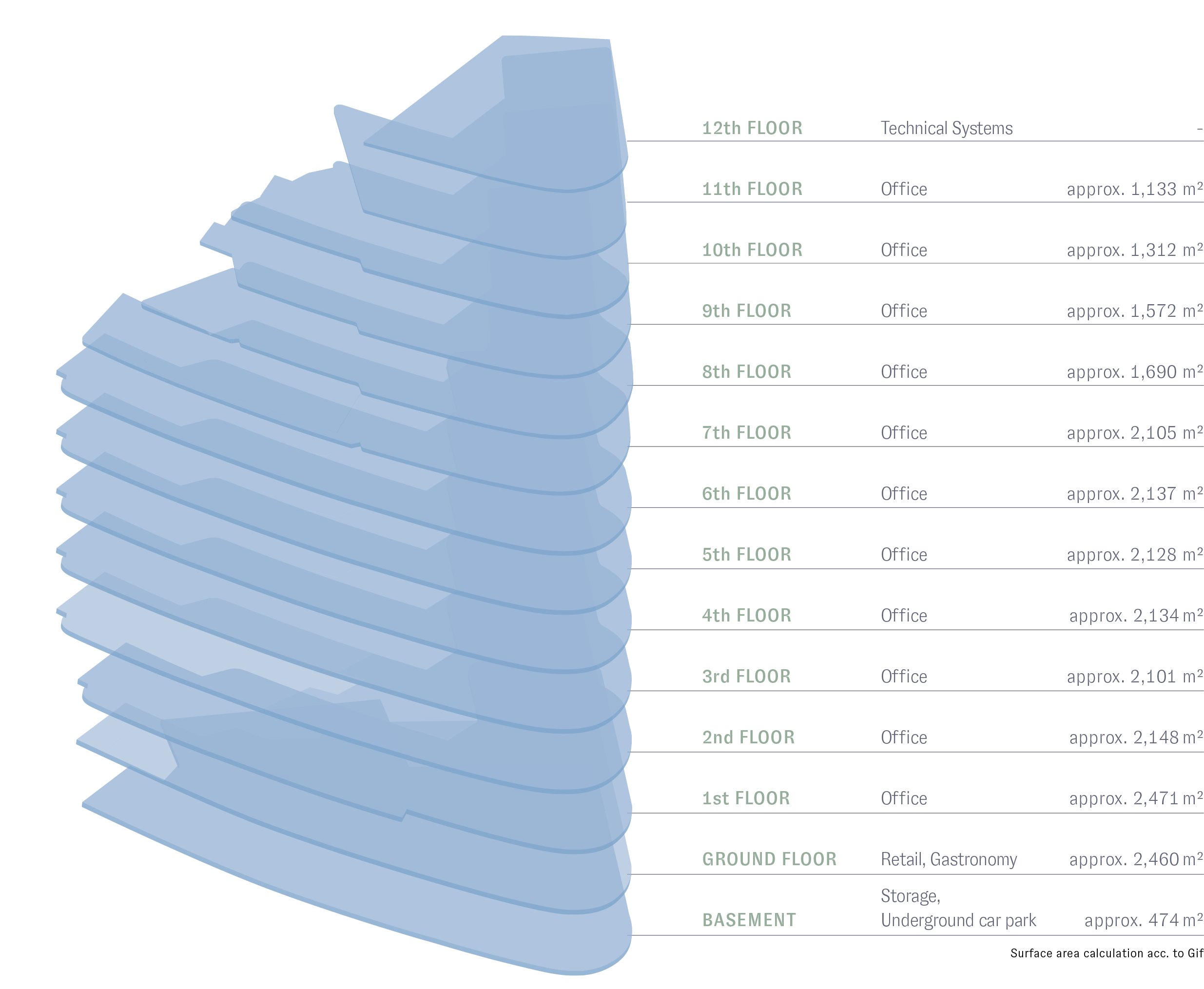
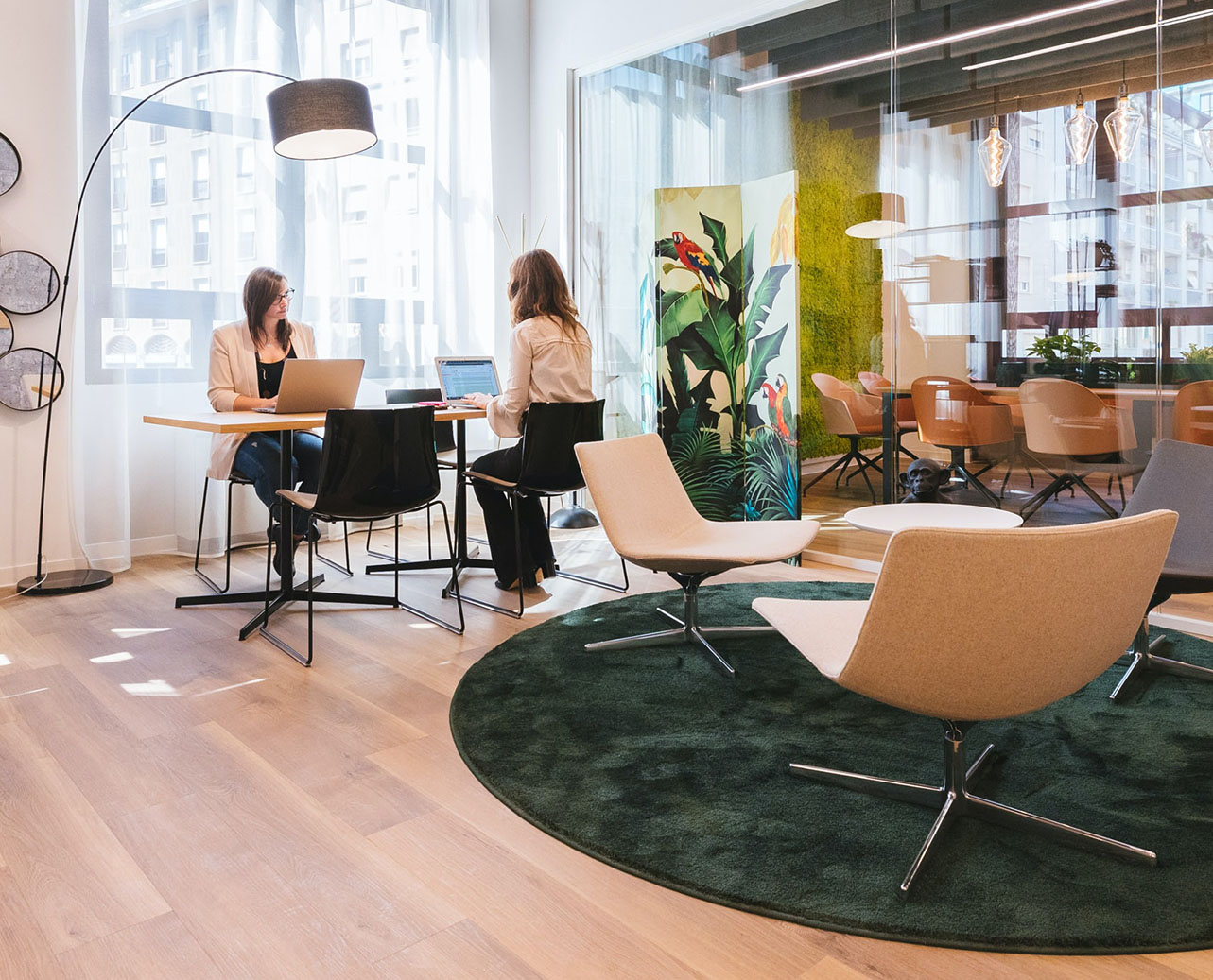
Planning
SPACE CONCEPT
The space concept of the KREISLER allows for all modern work configurations - from individual offices to open space and activity-based working. Thanks to the axis grid of 1.35 metres, the partition walls can be adapted to the individual needs of the users at any time.
This flexible partitioning of space is also facilitated by the ventilation, heating and cooling concept, as well as the flexible cabling via raised floors.
»Frankfurt is different, every day. That, too, is a form of reliability.«
Kreisler
KEYFACTS
GENERAL INFORMATION
| Plot size: | approx. 4,654 m² |
| Max gross floor space (BGF) above ground: | approx. 25,115 m² |
| Max gross floor space (BGF) below ground: | approx. 3,686 m² |
| Max gross floor space (BGF): | approx. 28,801 m² (incl. the 12th floor) |
| Completion: | Beginning of 2024 |
PROPERTY RENTAL AREA
| Rental area above ground according to GIF: | approx. 23,865 m² incl. roof terraces |
| Smallest possible division: | starting from approx. 250 m² |
| Total rental space: of which Office and special use: Terraces: | approx. 23,865 m² approx. 20,820 m² approx. 2,172 m² |
| Retail spaces: | approx. 132 m² |
| Storage and ancillary areas: | approx. 741 m² |
| Parking spaces inside (parking garage): | 63 (of which 10-20 are charging stations) |
| Bicycle parking spaces: | over 200; charging stations for e-bikes |
BUILDING
| Building certification: | LEED Gold/ESG criteria |
| Clear room heights in the office areas: | approx. 3.00 m under the ceiling sail |
| Building depth: | approx. 19 m |
| Axis/window grid: | 1.35 m |
| Cooling: | via hybrid sails in office areas |
| Mechanical ventilation of interior rooms: | decentralised ventilation system |
| Façade: | compact facade with baffle plate room-high, each window axis can be open |
| Standard: | upper mid-range standard according to priliminary building specifications |

